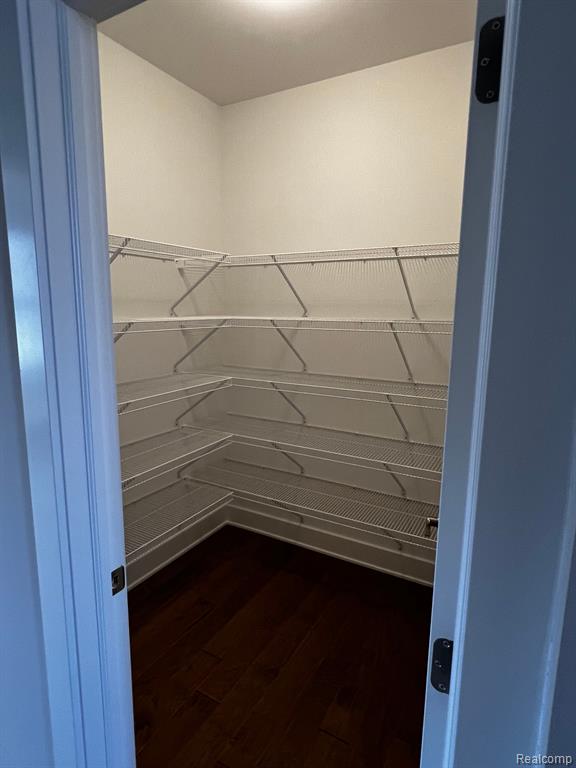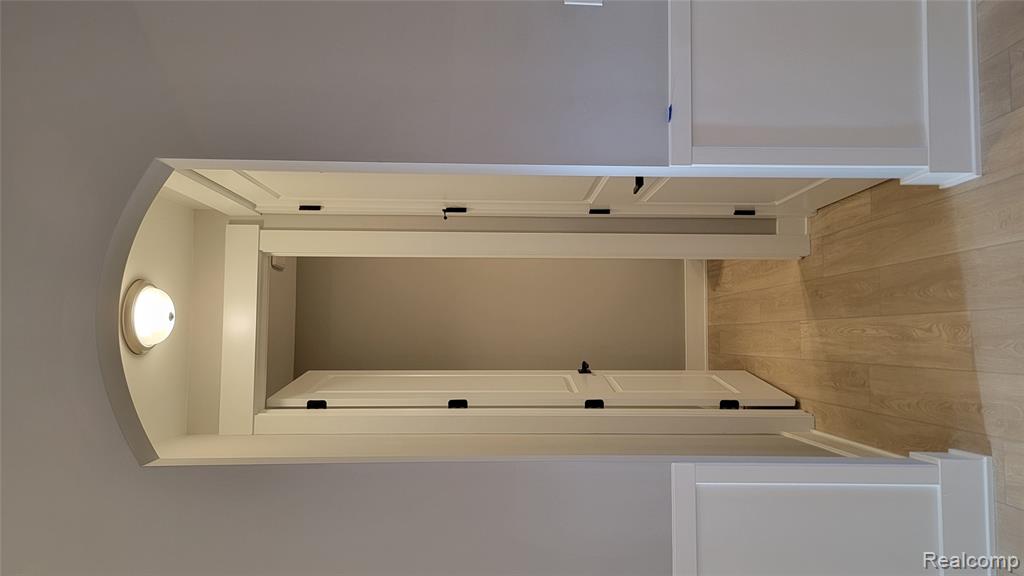Overview
- Single Family Home
- 4
- 3
- 4
- 3265
- 2025
Overview
- Single Family Home
- 4
- 3
- 4
- 3265
- 2025
Description
This new home at Hickory Creek is already sold, but we’d love to build you one like it! Incredible ranch plan on 2/3 acre offers 11 ft ceilings through the foyer, great room, kitchen, and nook, with dramatic arches to accentuate the entrances. 9′ ceilings in bedrooms, and 8′ doors throughout! Great room with tray ceiling has linear gas fireplace with stone wall accent and stained mantel. Kitchen with enormous island, stacked cabinets, 36″ gas cooktop with canopy hood above, as well as tiled backsplash. Calacatta quartz countertops, plus gorgeous cabinets with soft-close doors & drawers, and glass cabinets flanking the hood. Lovely nook is wrapped with windows to bring in the sunshine and beautiful views of the expansive back yard. Primary suite offers double, spacious walk in closets,
Details
Updated on June 18, 2025 at 11:30 pm- Property ID: 20251009499
- Price: $964,051
- Property Size: 3265 Sq Ft
- Land Area: 0.69 Acres
- Bedrooms: 4
- Bathrooms: 3
- Garages: 4 Spaces Attached
- Year Built: 2025
- Property Type: Single Family Home
- Property Status: For Sale
Address
Open on Google Maps- Address 56232 HICKORY CREEK Lane
- City New Hudson
- State/county Michigan
- Zip/Postal Code 48165
- Country US
Features
- Central Air
- Disposal
- Microwave
- Oven
Similar Listings
43256 LIRA Drive Unit ********
- $259,000
43832 ROBSON Road Unit ********
- $275,000
4541 HEPBURN Unit ********
- $164,900
19376 BRAILE Street Unit ********
- $110,000












































